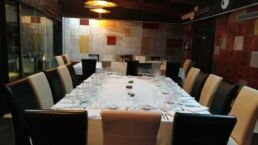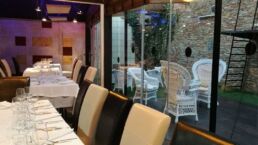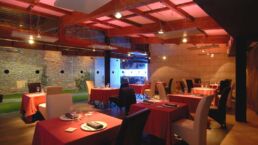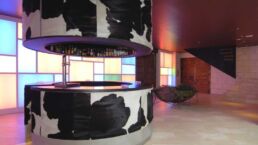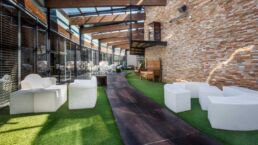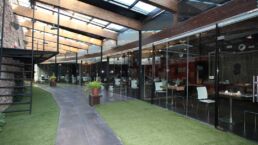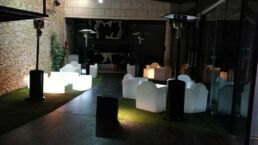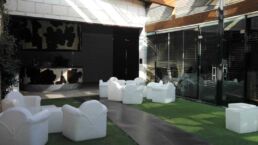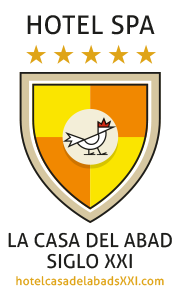The Los Cereales room has 272 m² that can be modulated and divisible into three independent spaces of 77, 136 and 59 m² to adjust to the needs of each celebration and event.
The covered area with a retractable glass roof and the landscaped patio that surrounds it, make the Los Cereales room the ideal setting for a charming wedding, a luxurious gala dinner, a cocktail party, a business meeting or the perfect setting for “ team-building”.
Data sheet
Surface
272,84 m²
77,40 m²
136,59 m²
58,85 m²
Dimensions
25,80 x 6,00 m
Height
3 – 5 m
Terrace Area
149,56 m²
Ability
Feast
300 people
100 people
130 people
70 people
Equipment
Annex bar
Audiovisual Support
Sound room
Toilets Ladies and Gentlemen
Los Cereales meeting room
Surfaces and capacity
| Room | m² | m² | Dim | Ht | |||||
|---|---|---|---|---|---|---|---|---|---|
| Hall | 76,97 | 328,36 | 12,60 x 6 | 3,00 | |||||
| Courtyard 1 | 151,37 | 30,00 x 5,00 | |||||||
| Courtyard 2 | 100,02 | 17,00 x 6,00 | |||||||
| Room 1 | 46,79 | 77,40 | 7,40 x 5,80 | 3,00 - 4,10 | |||||
| Room 2 | 30,61 | 5,40 x 5,80 | |||||||
| Room 3 | 65,87 | 136,59 | 11,00 x 5,80 | ||||||
| Room 4 | 70,72 | 11,00 x 6,20 | |||||||
| Room 5 | 58,85 | 58,85 | 12,60 x 6 | 3,00 - 5,00 | |||||
| Meeting rooms 1 to 5 | 213,99 | 272,84 | 25,80 x 6,00 | 3,00 - 5,00 | |||||
Dim: Dimensions Ht: Height
Capacity per configuration
| Room | F | S | T | I | U | ||||
|---|---|---|---|---|---|---|---|---|---|
| Room 1 | 60 | 60 | 84 | 45 | 45 | ||||
| Room 2 | 40 | 40 | 56 | 30 | 30 | ||||
| Room 3 | 50 | 50 | 70 | 37,5 | 38 | ||||
| Room 4 | 80 | 80 | 112 | 60 | 60 | ||||
| Room 5 | 70 | 70 | 98 | 52,5 | 53 | ||||
| Meeting Rooms 1 to 5 | 300 | 300 | 420 | 225 | 225 | ||||
F: Feast S: School T: Theater I: Imperial U: In U





